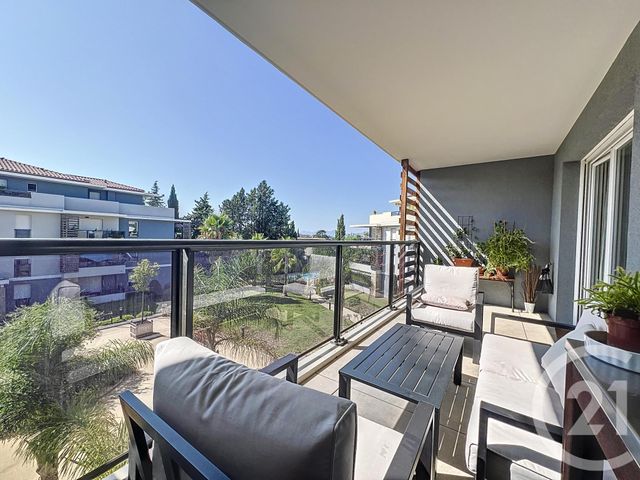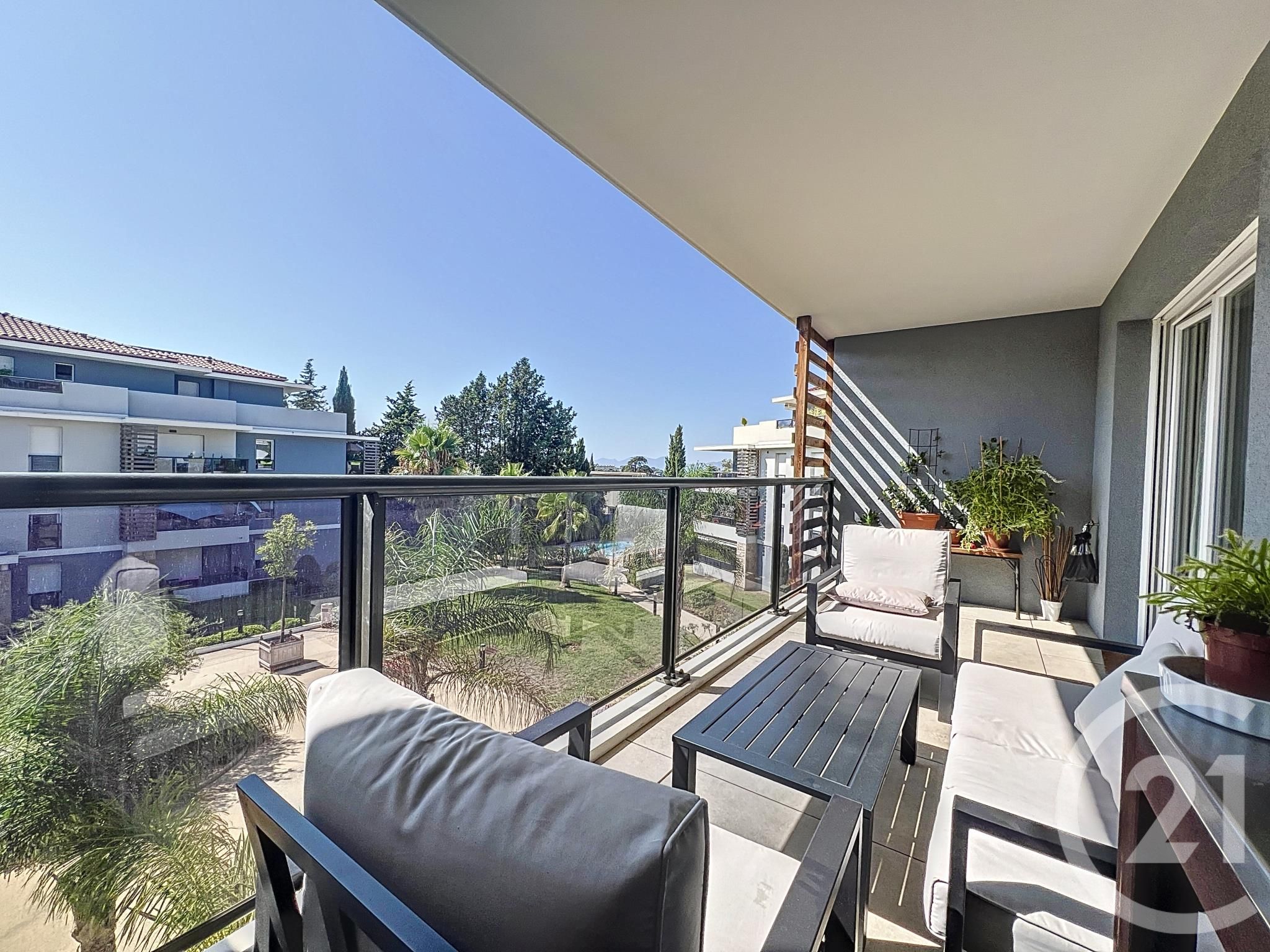-
 1/17
1/17 -
![Afficher la photo en grand Appartement à vendre - 4 pièces - 75.15 m2 - MOUGINS - 06 - PROVENCE-ALPES-COTE-D-AZUR - Century 21 Coast And Country]() 2/17
2/17 -
![Afficher la photo en grand Appartement à vendre - 4 pièces - 75.15 m2 - MOUGINS - 06 - PROVENCE-ALPES-COTE-D-AZUR - Century 21 Coast And Country]() 3/17
3/17 -
![Afficher la photo en grand Appartement à vendre - 4 pièces - 75.15 m2 - MOUGINS - 06 - PROVENCE-ALPES-COTE-D-AZUR - Century 21 Coast And Country]() 4/17
4/17 -
![Afficher la photo en grand Appartement à vendre - 4 pièces - 75.15 m2 - MOUGINS - 06 - PROVENCE-ALPES-COTE-D-AZUR - Century 21 Coast And Country]() 5/17
5/17 -
![Afficher la photo en grand Appartement à vendre - 4 pièces - 75.15 m2 - MOUGINS - 06 - PROVENCE-ALPES-COTE-D-AZUR - Century 21 Coast And Country]() 6/17
6/17 -
![Afficher la photo en grand Appartement à vendre - 4 pièces - 75.15 m2 - MOUGINS - 06 - PROVENCE-ALPES-COTE-D-AZUR - Century 21 Coast And Country]() + 117/17
+ 117/17 -
![Afficher la photo en grand Appartement à vendre - 4 pièces - 75.15 m2 - MOUGINS - 06 - PROVENCE-ALPES-COTE-D-AZUR - Century 21 Coast And Country]() 8/17
8/17 -
![Afficher la photo en grand Appartement à vendre - 4 pièces - 75.15 m2 - MOUGINS - 06 - PROVENCE-ALPES-COTE-D-AZUR - Century 21 Coast And Country]() 9/17
9/17 -
![Afficher la photo en grand Appartement à vendre - 4 pièces - 75.15 m2 - MOUGINS - 06 - PROVENCE-ALPES-COTE-D-AZUR - Century 21 Coast And Country]() 10/17
10/17 -
![Afficher la photo en grand Appartement à vendre - 4 pièces - 75.15 m2 - MOUGINS - 06 - PROVENCE-ALPES-COTE-D-AZUR - Century 21 Coast And Country]() 11/17
11/17 -
![Afficher la photo en grand Appartement à vendre - 4 pièces - 75.15 m2 - MOUGINS - 06 - PROVENCE-ALPES-COTE-D-AZUR - Century 21 Coast And Country]() 12/17
12/17 -
![Afficher la photo en grand Appartement à vendre - 4 pièces - 75.15 m2 - MOUGINS - 06 - PROVENCE-ALPES-COTE-D-AZUR - Century 21 Coast And Country]() 13/17
13/17 -
![Afficher la photo en grand Appartement à vendre - 4 pièces - 75.15 m2 - MOUGINS - 06 - PROVENCE-ALPES-COTE-D-AZUR - Century 21 Coast And Country]() 14/17
14/17 -
![Afficher la photo en grand Appartement à vendre - 4 pièces - 75.15 m2 - MOUGINS - 06 - PROVENCE-ALPES-COTE-D-AZUR - Century 21 Coast And Country]() 15/17
15/17 -
![Afficher la photo en grand Appartement à vendre - 4 pièces - 75.15 m2 - MOUGINS - 06 - PROVENCE-ALPES-COTE-D-AZUR - Century 21 Coast And Country]() 16/17
16/17 -
![Afficher la photo en grand Appartement à vendre - 4 pièces - 75.15 m2 - MOUGINS - 06 - PROVENCE-ALPES-COTE-D-AZUR - Century 21 Coast And Country]() 17/17
17/17

Description
L'appartement offre de très belles prestations : cuisine toute équipée de belle facture, volets roulants centralisés, climatisation gainée partout, porte blindée, point d'eau sur la terrasse). On pose ses valises !
Vendu avec une place de parking en sous-sol, possibilité d'une deuxième en supplément. Possibilité de fermer en garage.
A pied de quelques commodités (boucherie, pharmacie, boulangerie, scène 55 ...) et facile d'accès à Cannes ou à l'autoroute. Arrêt de bus à 500m avec plusieurs lignes directes pour aller à Cannes ou au centre de Mougins.
Les charges comprennent l'eau chaude, l'eau froide et le chauffage collectif. MOUGINS SUD: In a superb 2019 residence with contemporary architecture benefiting from a swimming pool and gardens, on the second and top floor an apartment of 75m² opening onto a 12m² terrace. The apartment is dual-aspect and includes an entrance hall, a living room with an American kitchen opening onto the terrace, two bedrooms on the north side with closet and view of the village of Mougins, and a 3rd of slightly less than 9m² on the terrace side, a bathroom with WC, shower room and a separate WC with laundry area. Possibility of enlarging the living room by incorporating the 3rd bedroom. The apartment offers good amenities: fully equipped quality, centralized roller shutters, ducted air conditioning throughout, armored door, water point on the terrace). Sold with a parking space in the basement with possibility to buy a second at additional cost. Walking distance to amenities (butcher, pharmacy, bakery, Scene 55 theatre...) and easy access to Cannes or the motorway. Bus stop 500m away with several direct lines to Cannes or the centre of Mougins.
Localisation
Afficher sur la carte :
Vue globale
- Surface totale : 75,2 m2
- Surface habitable : 75,2 m2
- Étage : 2ème
-
Nombre de pièces : 4
- Entrée (6,6 m2)
- Séjour (22,9 m2)
- Chambre (12,9 m2)
- Chambre (11,2 m2)
- Chambre (8,9 m2)
- Salle de bains (4,5 m2)
- Salle d'eau (2,3 m2)
- WC (2,4 m2)
- Année construction : 2019
Équipements
Les plus
Terrasse
Général
- Chauffage : Collectif radiateur gaz
- Ascenseur
À savoir
- Charges / mois : 231 €
- Taxe foncière : 865 €
Copropriété
- Nombre de Lots : 45
- Charges courantes par an : 2769,0 €
- Pas de procédure en cours
Les performances énergétiques
Date du DPE : 19/08/2024
















