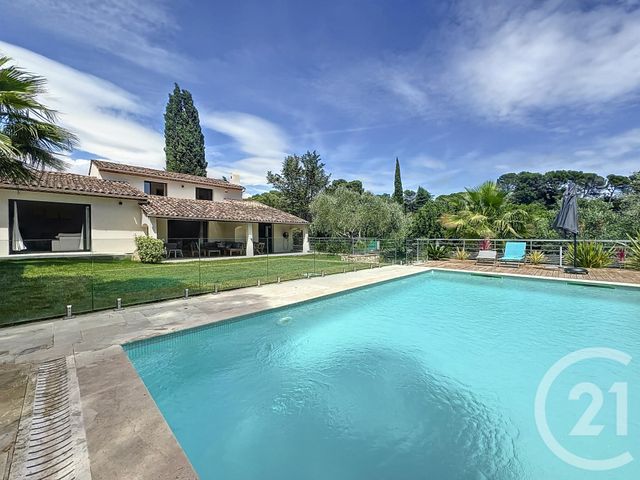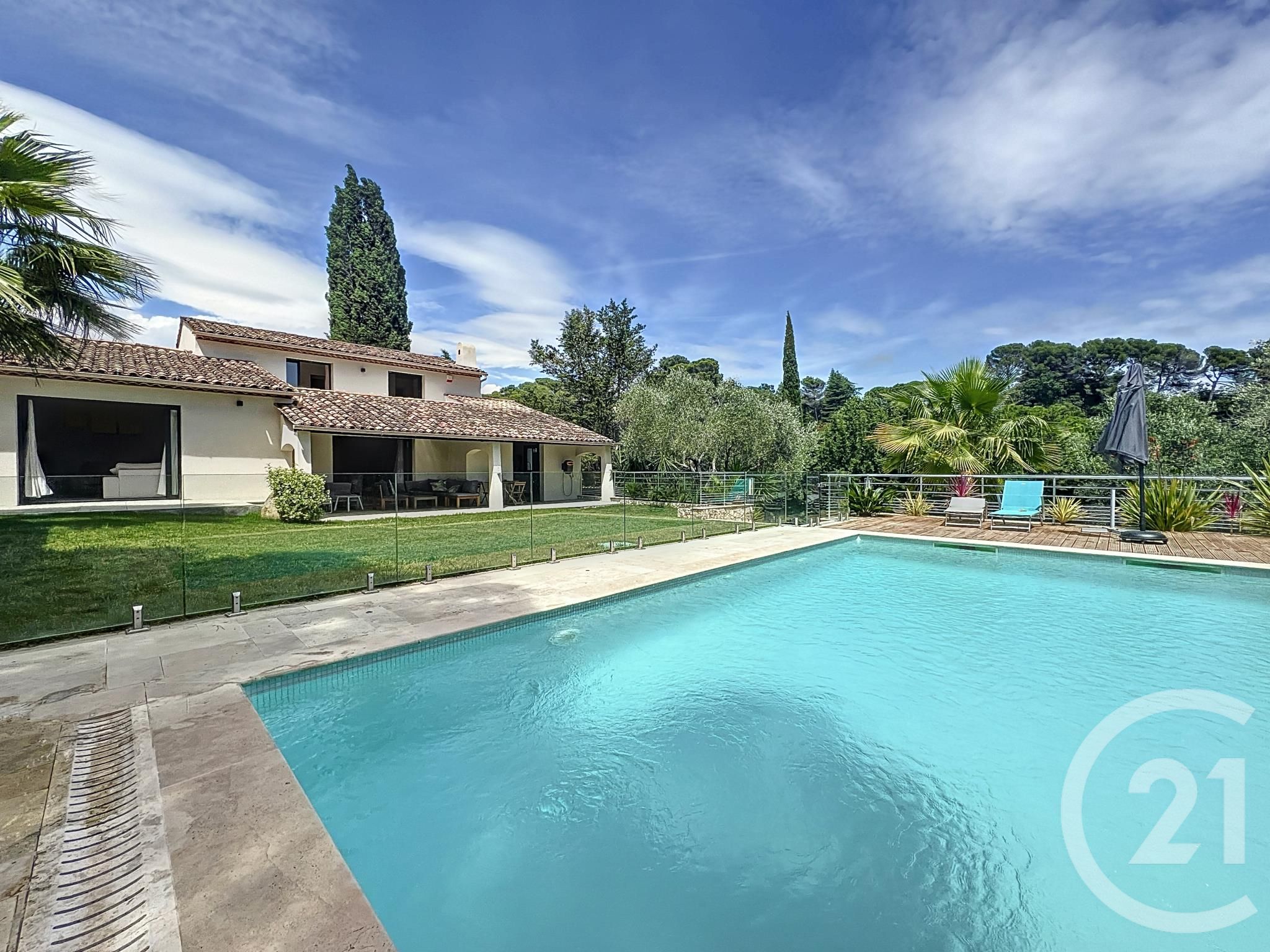-
 1/20
1/20 -
![Afficher la photo en grand maison à vendre - 6 pièces - 175.0 m2 - MOUGINS - 06 - PROVENCE-ALPES-COTE-D-AZUR - Century 21 Coast And Country]() 2/20
2/20 -
![Afficher la photo en grand maison à vendre - 6 pièces - 175.0 m2 - MOUGINS - 06 - PROVENCE-ALPES-COTE-D-AZUR - Century 21 Coast And Country]() 3/20
3/20 -
![Afficher la photo en grand maison à vendre - 6 pièces - 175.0 m2 - MOUGINS - 06 - PROVENCE-ALPES-COTE-D-AZUR - Century 21 Coast And Country]() 4/20
4/20 -
![Afficher la photo en grand maison à vendre - 6 pièces - 175.0 m2 - MOUGINS - 06 - PROVENCE-ALPES-COTE-D-AZUR - Century 21 Coast And Country]() 5/20
5/20 -
![Afficher la photo en grand maison à vendre - 6 pièces - 175.0 m2 - MOUGINS - 06 - PROVENCE-ALPES-COTE-D-AZUR - Century 21 Coast And Country]() 6/20
6/20 -
![Afficher la photo en grand maison à vendre - 6 pièces - 175.0 m2 - MOUGINS - 06 - PROVENCE-ALPES-COTE-D-AZUR - Century 21 Coast And Country]() + 147/20
+ 147/20 -
![Afficher la photo en grand maison à vendre - 6 pièces - 175.0 m2 - MOUGINS - 06 - PROVENCE-ALPES-COTE-D-AZUR - Century 21 Coast And Country]() 8/20
8/20 -
![Afficher la photo en grand maison à vendre - 6 pièces - 175.0 m2 - MOUGINS - 06 - PROVENCE-ALPES-COTE-D-AZUR - Century 21 Coast And Country]() 9/20
9/20 -
![Afficher la photo en grand maison à vendre - 6 pièces - 175.0 m2 - MOUGINS - 06 - PROVENCE-ALPES-COTE-D-AZUR - Century 21 Coast And Country]() 10/20
10/20 -
![Afficher la photo en grand maison à vendre - 6 pièces - 175.0 m2 - MOUGINS - 06 - PROVENCE-ALPES-COTE-D-AZUR - Century 21 Coast And Country]() 11/20
11/20 -
![Afficher la photo en grand maison à vendre - 6 pièces - 175.0 m2 - MOUGINS - 06 - PROVENCE-ALPES-COTE-D-AZUR - Century 21 Coast And Country]() 12/20
12/20 -
![Afficher la photo en grand maison à vendre - 6 pièces - 175.0 m2 - MOUGINS - 06 - PROVENCE-ALPES-COTE-D-AZUR - Century 21 Coast And Country]() 13/20
13/20 -
![Afficher la photo en grand maison à vendre - 6 pièces - 175.0 m2 - MOUGINS - 06 - PROVENCE-ALPES-COTE-D-AZUR - Century 21 Coast And Country]() 14/20
14/20 -
![Afficher la photo en grand maison à vendre - 6 pièces - 175.0 m2 - MOUGINS - 06 - PROVENCE-ALPES-COTE-D-AZUR - Century 21 Coast And Country]() 15/20
15/20 -
![Afficher la photo en grand maison à vendre - 6 pièces - 175.0 m2 - MOUGINS - 06 - PROVENCE-ALPES-COTE-D-AZUR - Century 21 Coast And Country]() 16/20
16/20 -
![Afficher la photo en grand maison à vendre - 6 pièces - 175.0 m2 - MOUGINS - 06 - PROVENCE-ALPES-COTE-D-AZUR - Century 21 Coast And Country]() 17/20
17/20 -
![Afficher la photo en grand maison à vendre - 6 pièces - 175.0 m2 - MOUGINS - 06 - PROVENCE-ALPES-COTE-D-AZUR - Century 21 Coast And Country]() 18/20
18/20 -
![Afficher la photo en grand maison à vendre - 6 pièces - 175.0 m2 - MOUGINS - 06 - PROVENCE-ALPES-COTE-D-AZUR - Century 21 Coast And Country]() 19/20
19/20 -
![Afficher la photo en grand maison à vendre - 6 pièces - 175.0 m2 - MOUGINS - 06 - PROVENCE-ALPES-COTE-D-AZUR - Century 21 Coast And Country]() 20/20
20/20

Description
La propriété est vendue avec un permis de construire purgé pour la construction d'une maison d'amis contemporaine d'environ 112m² avec piscine sur la partie basse du terrain. Located in a residential area, a completely renovated house of approximately 175m² of living space, on land of 2300m². The house includes an entrance which leads to an independent kitchen with utility room/laundry room and a large double living room with high ceilings, opening onto a partly covered terrace and the garden. On the same level, a large dressing room, two bedrooms, a bathroom and a separate WC. Upstairs, a master suite with bedroom, dressing room and bathroom, and another bedroom with bathroom, the two sharing a terrace. Directly connected to the entrance hall, the basement of approximately 100m² is accessible by car and offers numerous possibilities. Superb, landscaped garden including salt treatment, heated swimming pool with counter-current system, pool house, summer kitchen and WC/shower. Carport for two cars and parking spaces. The property is sold with a building permit for the construction of a guest house in contemporary style of approximately 112m² with swimming pool on the lower part of the land.
Localisation
Afficher sur la carte :
Vue globale
- Surface totale : 304 m2
- Surface habitable : 175 m2
- Surface terrain : 2 317 m2
-
Nombre de pièces : 6
- Entrée
- Séjour
- Chambre
- Chambre
- Chambre
- Chambre
- Cuisine
- Salle de bains
- Salle de bains
- Salle de bains
- Salle d'eau
- WC
- WC
- WC
- WC
Équipements
Les plus
Piscine
Garage
Jardin
Général
- Garage
- Chauffage : Individuel climatiseur réversible electricité
- Eau chaude : Ballon électrique
- Air conditionné, double vitrage, placards, poutres
- Clôture
À savoir
- Travaux récents : Année rénovation: 2019
- Taxe foncière : 3661 €
Les performances énergétiques
Date du DPE : 12/06/2024



















