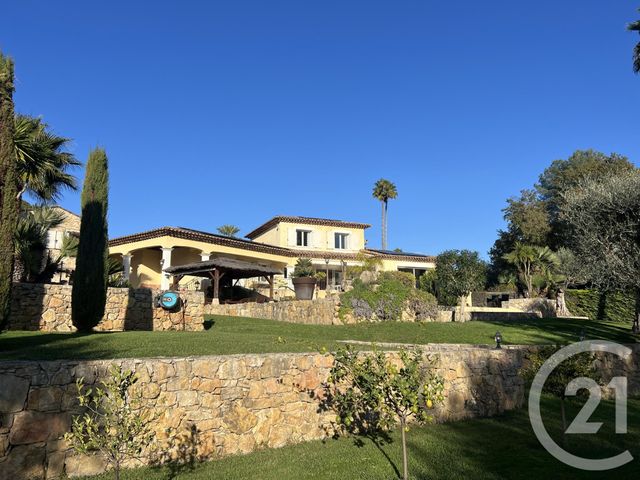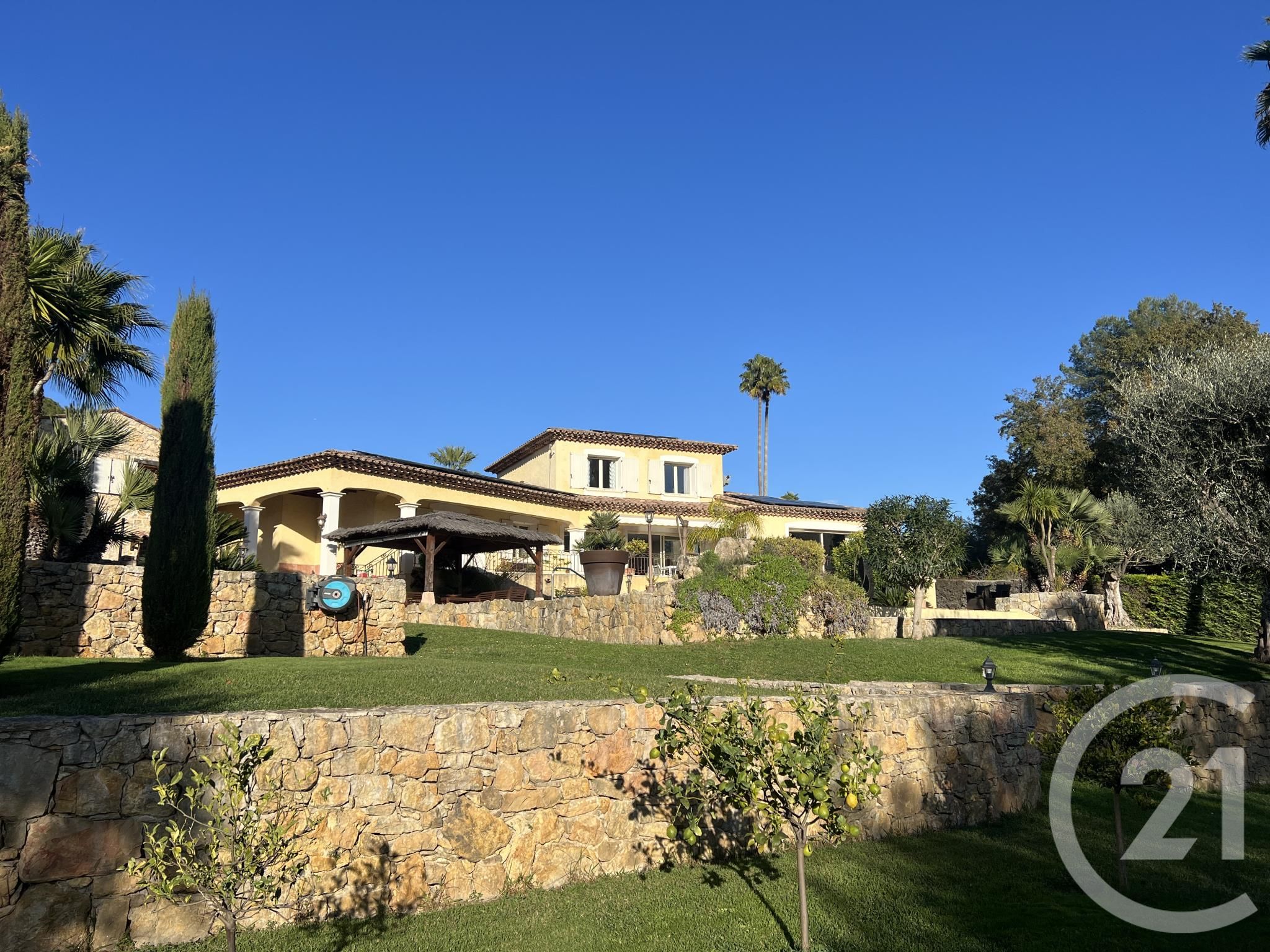-
 1/22
1/22 -
![Afficher la photo en grand maison à vendre - 6 pièces - 218.0 m2 - MOUGINS - 06 - PROVENCE-ALPES-COTE-D-AZUR - Century 21 Coast And Country]() 2/22
2/22 -
![Afficher la photo en grand maison à vendre - 6 pièces - 218.0 m2 - MOUGINS - 06 - PROVENCE-ALPES-COTE-D-AZUR - Century 21 Coast And Country]() 3/22
3/22 -
![Afficher la photo en grand maison à vendre - 6 pièces - 218.0 m2 - MOUGINS - 06 - PROVENCE-ALPES-COTE-D-AZUR - Century 21 Coast And Country]() 4/22
4/22 -
![Afficher la photo en grand maison à vendre - 6 pièces - 218.0 m2 - MOUGINS - 06 - PROVENCE-ALPES-COTE-D-AZUR - Century 21 Coast And Country]() 5/22
5/22 -
![Afficher la photo en grand maison à vendre - 6 pièces - 218.0 m2 - MOUGINS - 06 - PROVENCE-ALPES-COTE-D-AZUR - Century 21 Coast And Country]() 6/22
6/22 -
![Afficher la photo en grand maison à vendre - 6 pièces - 218.0 m2 - MOUGINS - 06 - PROVENCE-ALPES-COTE-D-AZUR - Century 21 Coast And Country]() + 167/22
+ 167/22 -
![Afficher la photo en grand maison à vendre - 6 pièces - 218.0 m2 - MOUGINS - 06 - PROVENCE-ALPES-COTE-D-AZUR - Century 21 Coast And Country]() 8/22
8/22 -
![Afficher la photo en grand maison à vendre - 6 pièces - 218.0 m2 - MOUGINS - 06 - PROVENCE-ALPES-COTE-D-AZUR - Century 21 Coast And Country]() 9/22
9/22 -
![Afficher la photo en grand maison à vendre - 6 pièces - 218.0 m2 - MOUGINS - 06 - PROVENCE-ALPES-COTE-D-AZUR - Century 21 Coast And Country]() 10/22
10/22 -
![Afficher la photo en grand maison à vendre - 6 pièces - 218.0 m2 - MOUGINS - 06 - PROVENCE-ALPES-COTE-D-AZUR - Century 21 Coast And Country]() 11/22
11/22 -
![Afficher la photo en grand maison à vendre - 6 pièces - 218.0 m2 - MOUGINS - 06 - PROVENCE-ALPES-COTE-D-AZUR - Century 21 Coast And Country]() 12/22
12/22 -
![Afficher la photo en grand maison à vendre - 6 pièces - 218.0 m2 - MOUGINS - 06 - PROVENCE-ALPES-COTE-D-AZUR - Century 21 Coast And Country]() 13/22
13/22 -
![Afficher la photo en grand maison à vendre - 6 pièces - 218.0 m2 - MOUGINS - 06 - PROVENCE-ALPES-COTE-D-AZUR - Century 21 Coast And Country]() 14/22
14/22 -
![Afficher la photo en grand maison à vendre - 6 pièces - 218.0 m2 - MOUGINS - 06 - PROVENCE-ALPES-COTE-D-AZUR - Century 21 Coast And Country]() 15/22
15/22 -
![Afficher la photo en grand maison à vendre - 6 pièces - 218.0 m2 - MOUGINS - 06 - PROVENCE-ALPES-COTE-D-AZUR - Century 21 Coast And Country]() 16/22
16/22 -
![Afficher la photo en grand maison à vendre - 6 pièces - 218.0 m2 - MOUGINS - 06 - PROVENCE-ALPES-COTE-D-AZUR - Century 21 Coast And Country]() 17/22
17/22 -
![Afficher la photo en grand maison à vendre - 6 pièces - 218.0 m2 - MOUGINS - 06 - PROVENCE-ALPES-COTE-D-AZUR - Century 21 Coast And Country]() 18/22
18/22 -
![Afficher la photo en grand maison à vendre - 6 pièces - 218.0 m2 - MOUGINS - 06 - PROVENCE-ALPES-COTE-D-AZUR - Century 21 Coast And Country]() 19/22
19/22 -
![Afficher la photo en grand maison à vendre - 6 pièces - 218.0 m2 - MOUGINS - 06 - PROVENCE-ALPES-COTE-D-AZUR - Century 21 Coast And Country]() 20/22
20/22 -
![Afficher la photo en grand maison à vendre - 6 pièces - 218.0 m2 - MOUGINS - 06 - PROVENCE-ALPES-COTE-D-AZUR - Century 21 Coast And Country]() 21/22
21/22 -
![Afficher la photo en grand maison à vendre - 6 pièces - 218.0 m2 - MOUGINS - 06 - PROVENCE-ALPES-COTE-D-AZUR - Century 21 Coast And Country]() 22/22
22/22

Description
La maison, de 218m² de surface habitable et 382m² de surface totale dépendances inclues, offre une entrée, un vaste et lumineux séjour d'environ 95m² avec charpente apparente, espace salle à manger et cuisine américaine. Également de plain-pied deux chambres et une salle de bains complète. Toutes les pièces donnent sur une terrasse bénéficiant d'une jolie vue verdure, et dominant le jardin. A l'étage deux autres chambres se partagent une salle de bains.
Le garage de 65m² avec buanderie donne un accès direct dans la maison, grand sous-sol composé d'un espace de 60m² aménageable en salle de sport, salle cinéma, une cave à vin et local technique de la piscine.
Attenant à la maison mais avec un accès indépendant un mazet en pierre accueille une chambre d'amis avec salle de douche.
Stationnement extérieur et abri voiture double. Bon classement énergétique, panneaux solaires et forage.
Accès rapide autoroute, à 25min de l'aéroport et moins de 10min de Mougins School. Located south of Mougins in a residential area with easy access to Cannes, and 2km from the l'Etang de Fontmerle, pretty house built in 2004 on a plot of nearly 2500m² with a superb, landscaped garden in large terraces, and a heated, salt-treated infinity pool. The house, with 218m² of living space (382m² of total surface area including outbuildings) offers an entrance hall, a large and bright living room of approximately 95m² with exposed beams, a dining area and an American kitchen, two bedrooms and a full bathroom. All rooms open onto a terrace overlooking the garden with an attractive view of the greenery. Upstairs, two other bedrooms share a bathroom. The 65m² garage with laundry room gives direct access to the house and there is a large basement composed of a 60m² space that could be converted into a gym, cinema room, a wine cellar and technical room for the swimming pool. Adjoining the house but with independent access, a stone mazet accommodates a guest bedroom with shower room. Outdoor parking and double carport. Good energy rating, solar panels and well. Quick access to the motorway, 25 minutes from the airport and less than 10 minutes from Mougins School.
Localisation
Afficher sur la carte :
Vue globale
- Surface totale : 378 m2
- Surface habitable : 218 m2
- Surface terrain : 2 525 m2
-
Nombre de pièces : 6
- Entrée
- Séjour
- Chambre
- Chambre
- Chambre
- Chambre
- Chambre
- Cuisine
- Salle de bains
- Salle de bains
- Salle d'eau
- WC
- WC
- WC
- WC
- WC
Équipements
Les plus
Piscine
Verdure
Général
- Chauffage : Individuel chauffage au sol electricité
- Eau chaude : Ballon électrique
- Air conditionné, double vitrage, placards, poutres
- Clôture
À savoir
- Taxe foncière : 5032 €
Les performances énergétiques
Date du DPE : 27/11/2023




















